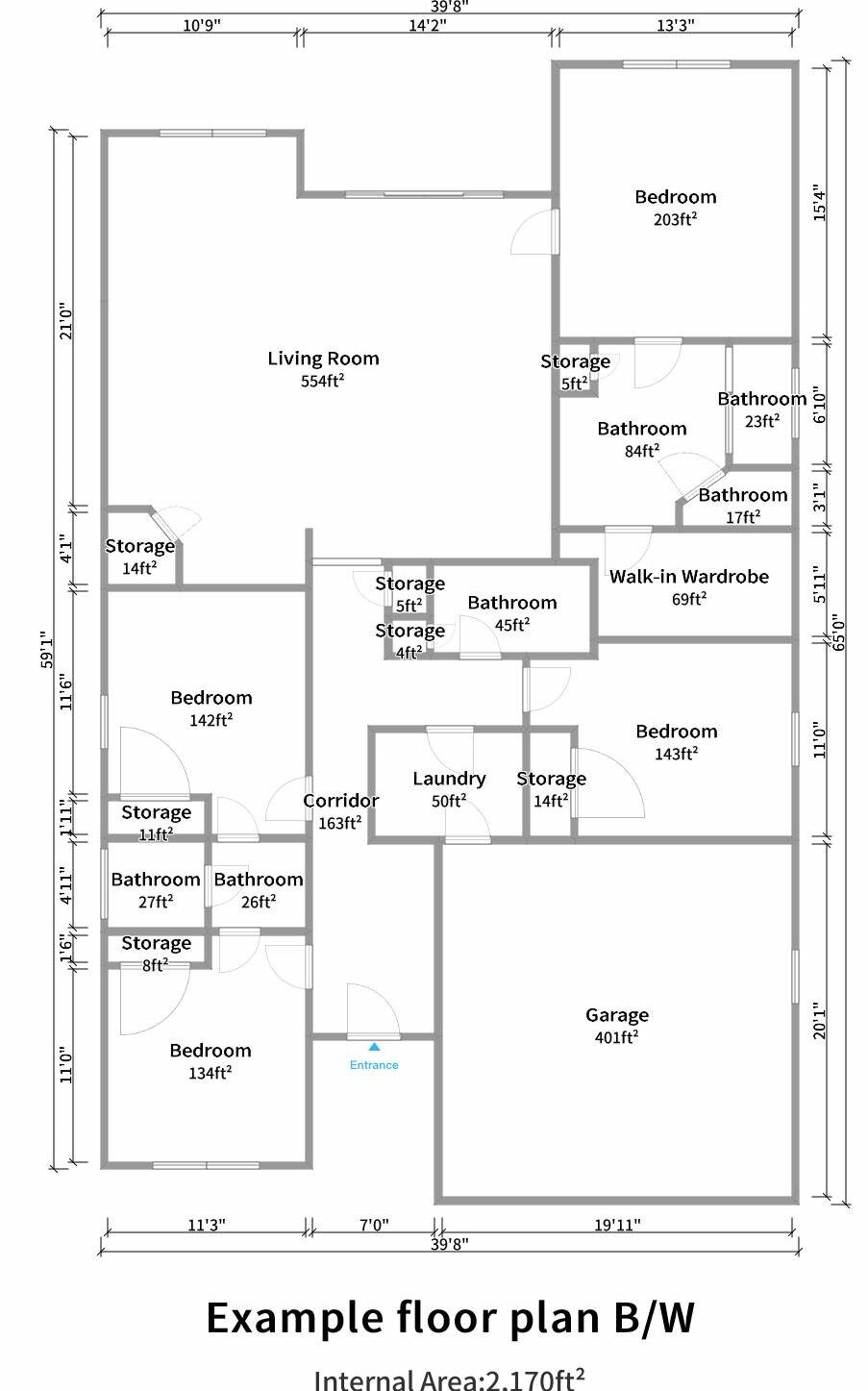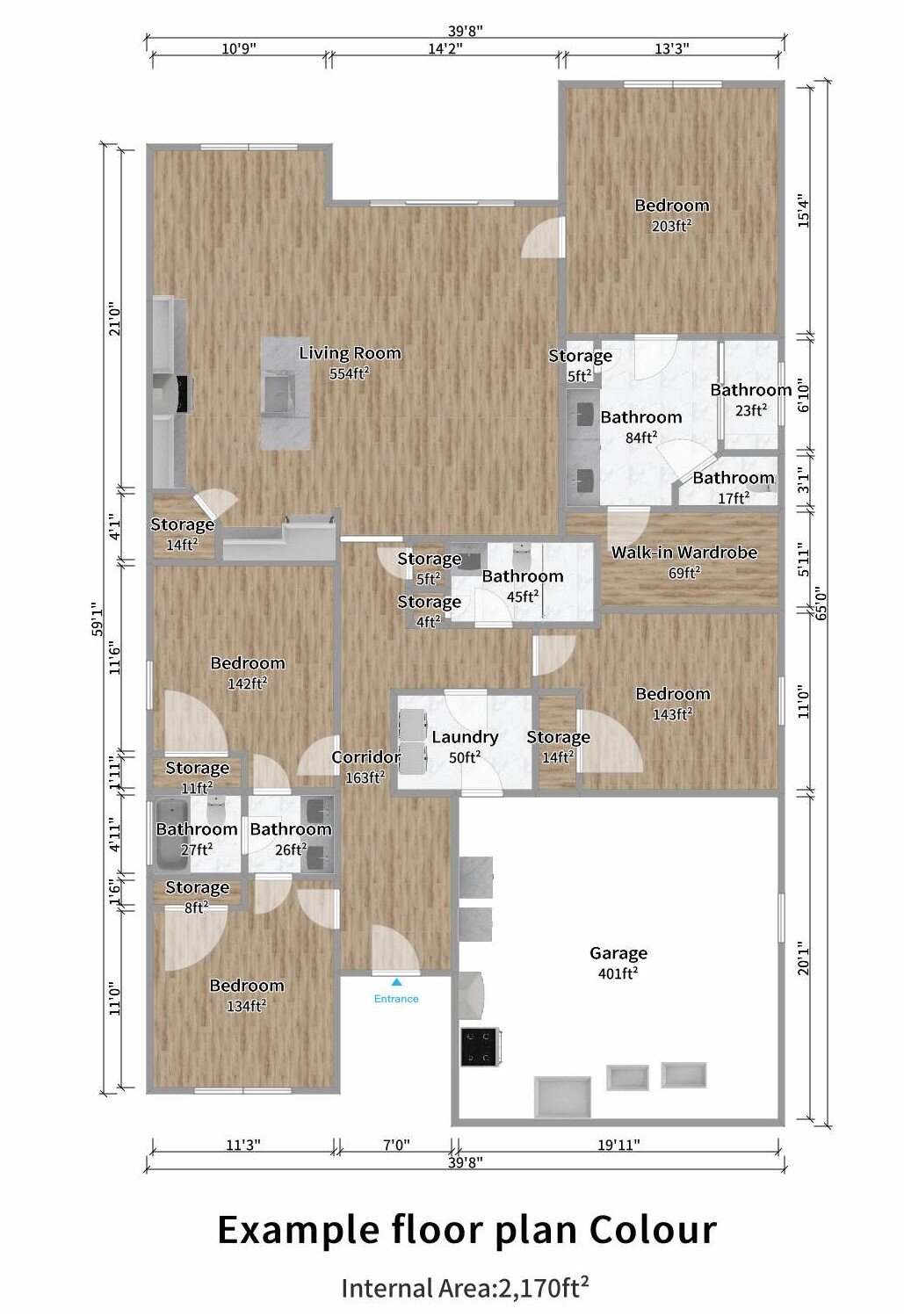2D-to-3D service
Taking your 2D house plan and turning it into an interactive 3D walk through experience
The 2D Complete home floorplan
Building your dream home or are doing renovations? Many homeowners find it difficult to imagine what their new home will look like in real life. Below is an example of a new home build, the plans are drawn up by the architecture or contractor and the home owner often struggles to visualize these plans. This is why we have introduced our 2D-to-3D service
3D Interactive house walk through
This is how we can help, we will bring 2D house plans to life. To start looking around, click on the image with your left mouse button, hold it down and pan across the room or zoom in and out by using your mouse wheel. You can go from room to room by clicking on the white arrows. Want to see your furniture in the rooms? We can do that too? Enjoy the tour!
This image might take a while to load and is best viewed on a big screen
2D Room plan with furniture
If you don’t need a complete house in 3D, then we can just do one room, in this example we have added furniture.
3D Interactive room plan with furniture - this image might take a while to load
A fun and interactive way to view your new home, we bring 2D house plans to life. To start looking around, click on the image with your left mouse button, hold it down and pan across the room or zoom in and out by using your mouse wheel.
In this example we can also show your new room or house with real furniture items, you can purchase.
Enjoy the tour!
Why we offer the 2D-to-3D-service?
This is a great way to review your 2D plan, and make changes that could be costly or frustrating to live with forever
A 3D plan is great to see the scale and fit of your windows and doors and other architectural features
It is the prefect way for you to test your layout and flow throughout the house, to make sure it will work for your family
We love love light and airy homes, what a great way to see how natural light will enter your home.
A 3D model will help you with the functional layout which is important for high use rooms, such as the kitchen and living areas
It is a great way to see how your current furnishings will fit into your new home or will allow you visualize new furniture purchases
What a great opportunity to have a chance to add those special touches, like an accent wall
Want to see your new house or renovation in 3D?
As each home is different, this service is priced on the size of the home. Want to find out more and get a quote, then contact us here. We would love to work with you.



